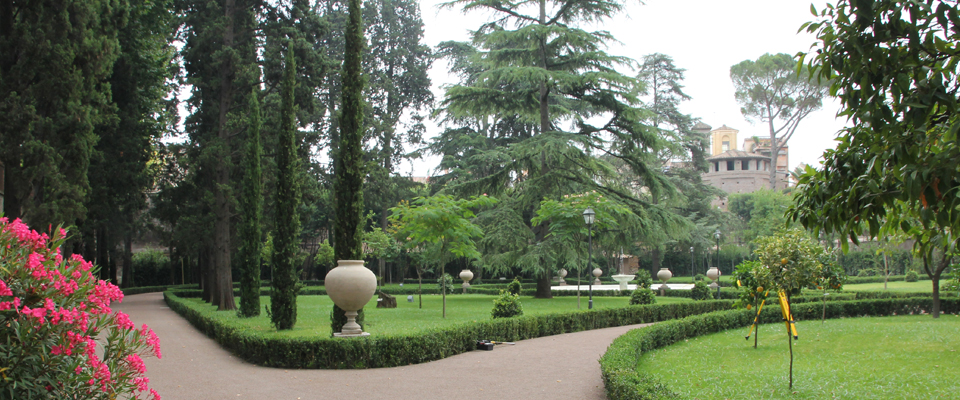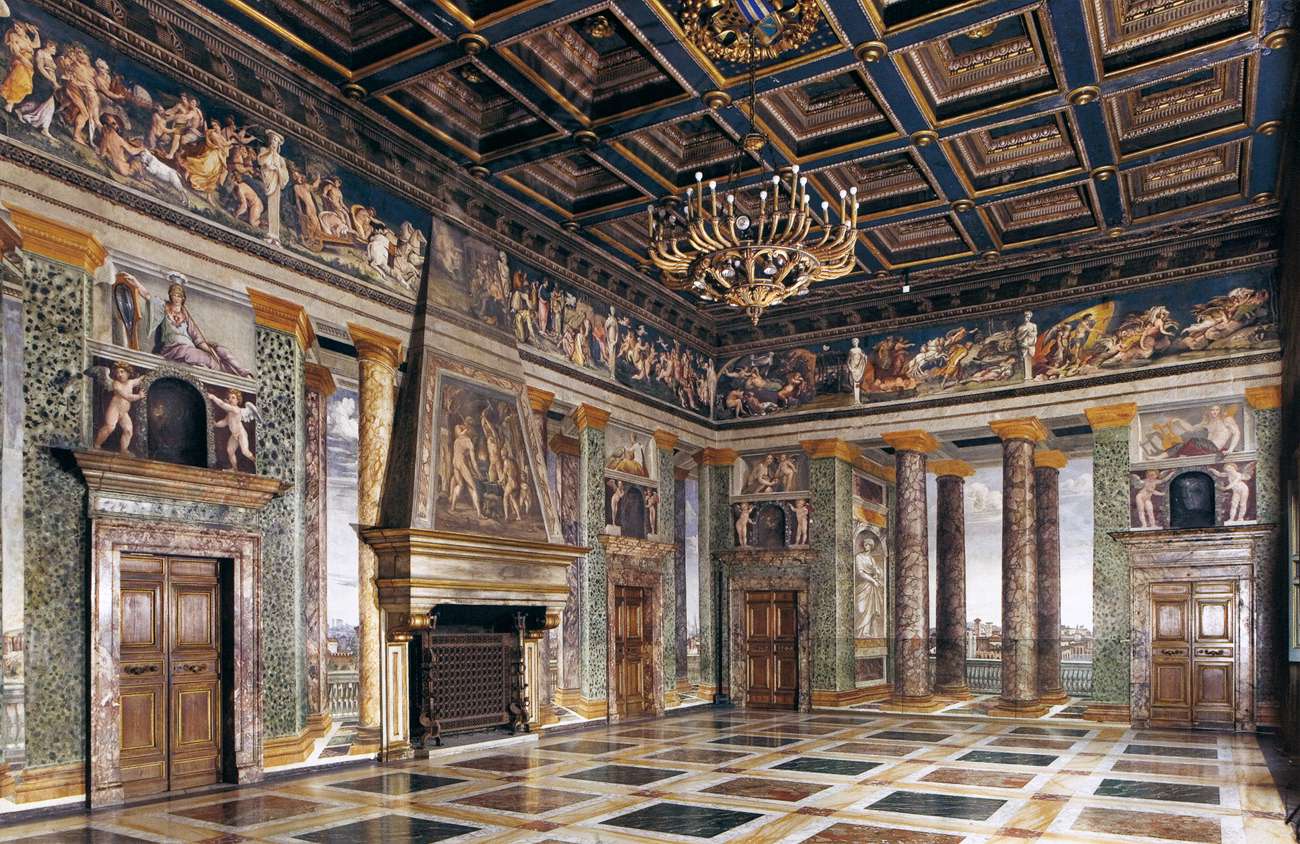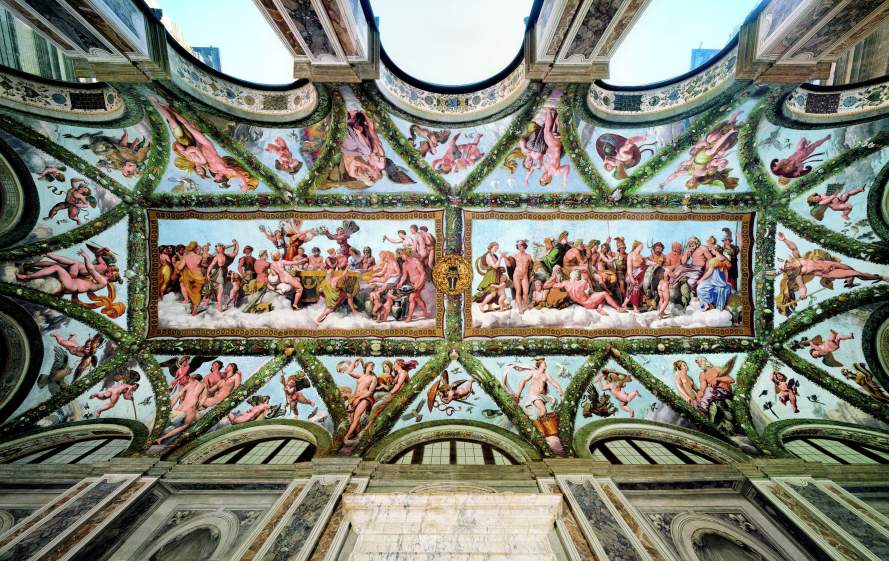



It is located on via della Lungara in Rome, in the Trastevere district, in Municipio I and is one of the representative buildings of Renaissance architecture of the early sixteenth century.
Designed by Baldassarre Peruzzi, it was the prototype of the suburban Roman villa and its construction had considerable resonance, also because starting from 1511, once the walls were completed, the residence was frescoed according to an iconographic program of extraordinary breadth entrusted to the greatest artists of the period: the Peruzzi himself, Sebastiano del Piombo, Raffaello Sanzio and his school (including Giulio Romano) and Il Sodoma.

The building, on two floors, has an innovative horseshoe shape, which opens towards the garden with two wings between which there is a loggia located on the ground floor and composed of five arches which are currently closed by protective windows; this solution is necessary for the preservation of the frescoes, but which nevertheless has altered the perception of empty and full. This scheme, which allows a close link between the garden and the villa, recalls Vitruvian models and architectural schemes present in the work of Francesco di Giorgio Martini and anticipated in the Villa Volte Alte near Siena.

The loggia served as a stage for parties and theatrical performances organized by the owner. The Italian garden that completed the villa has been greatly altered over time.

The building differs from the Bramante models current in Rome at the beginning of the century also in the definition of the facades: there are, for example, neither the rustication nor the relative arches on the windows on the ground floor, nor columns or marble cladding elements. There is no strong plastic relief of the architectural members of the façades, reduced to two orders of Tuscan pilasters, which are lightly outlined on the wall face. At the top, the elevations are concluded by a lowered floor, a service attic, with a relief frieze of cherubs and garlands on the outside, where small windows open below the cornice.

Frescoes by Raphael, of the 1500s.
The original appearance of the building also featured large frescoed surfaces on the outside, even if only small traces remain today.
The villa was completed with a separate pavilion possibly used as stables and whose design is attributed to Raphael. Currently, outside the wall of the villa, remains the base of the building characterized by the system with protruding wings, like the main building, and by coupled pilasters.
Since 1927 it has belonged to the Italian State, which had it restored in 1929-1942 to be assigned to the Academy of Italy and on several occasions in 1969-1983. Today it is used by the Accademia dei Lincei as a representative office and houses, on the first floor, the National Prints and Drawings Department.
Farnesina Villa - Virtual Tour 360°
Address: Via della Lungara 230
Phone: 06 6802 7268
Site:
http://www.villafarnesina.it/Location inserted by
Marta De Tommaso