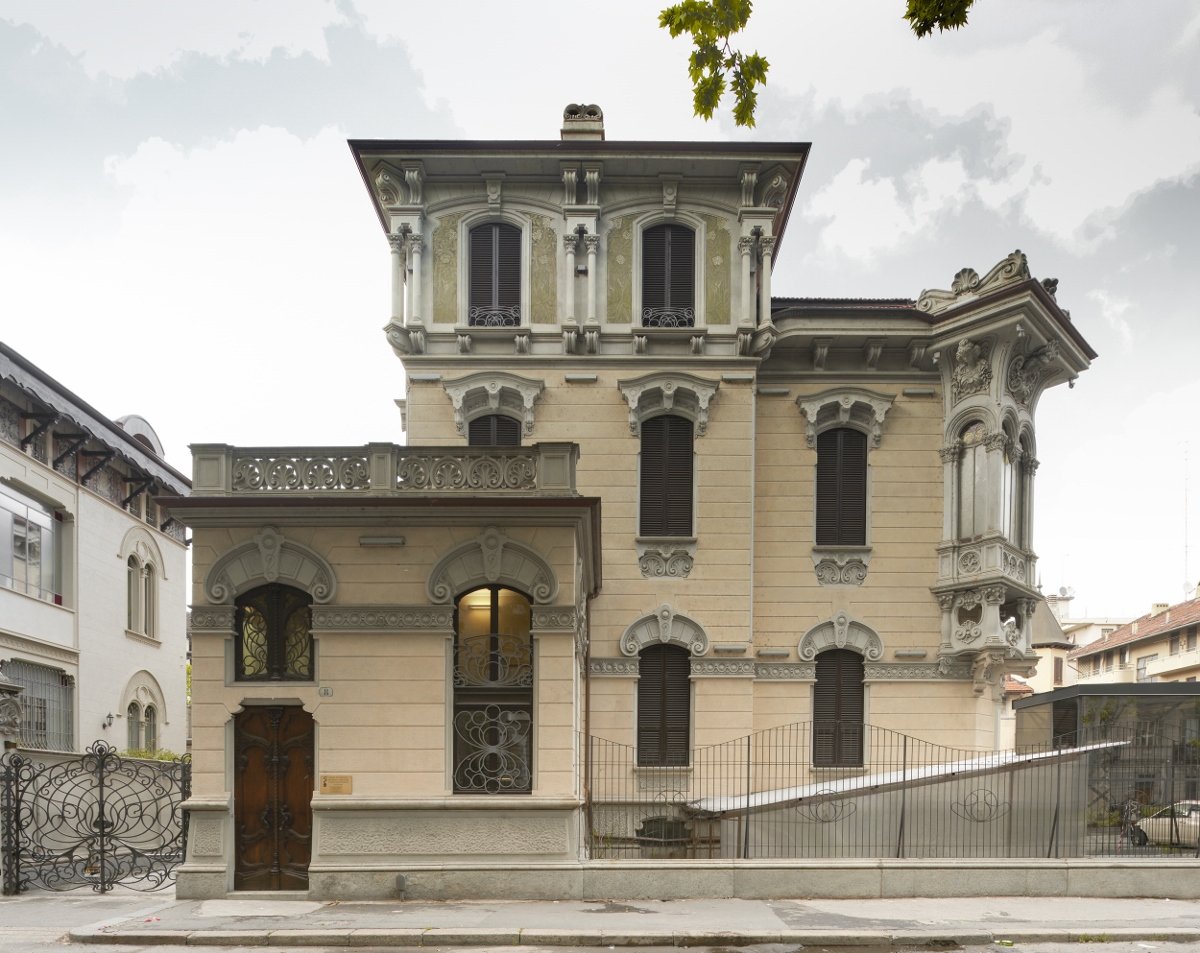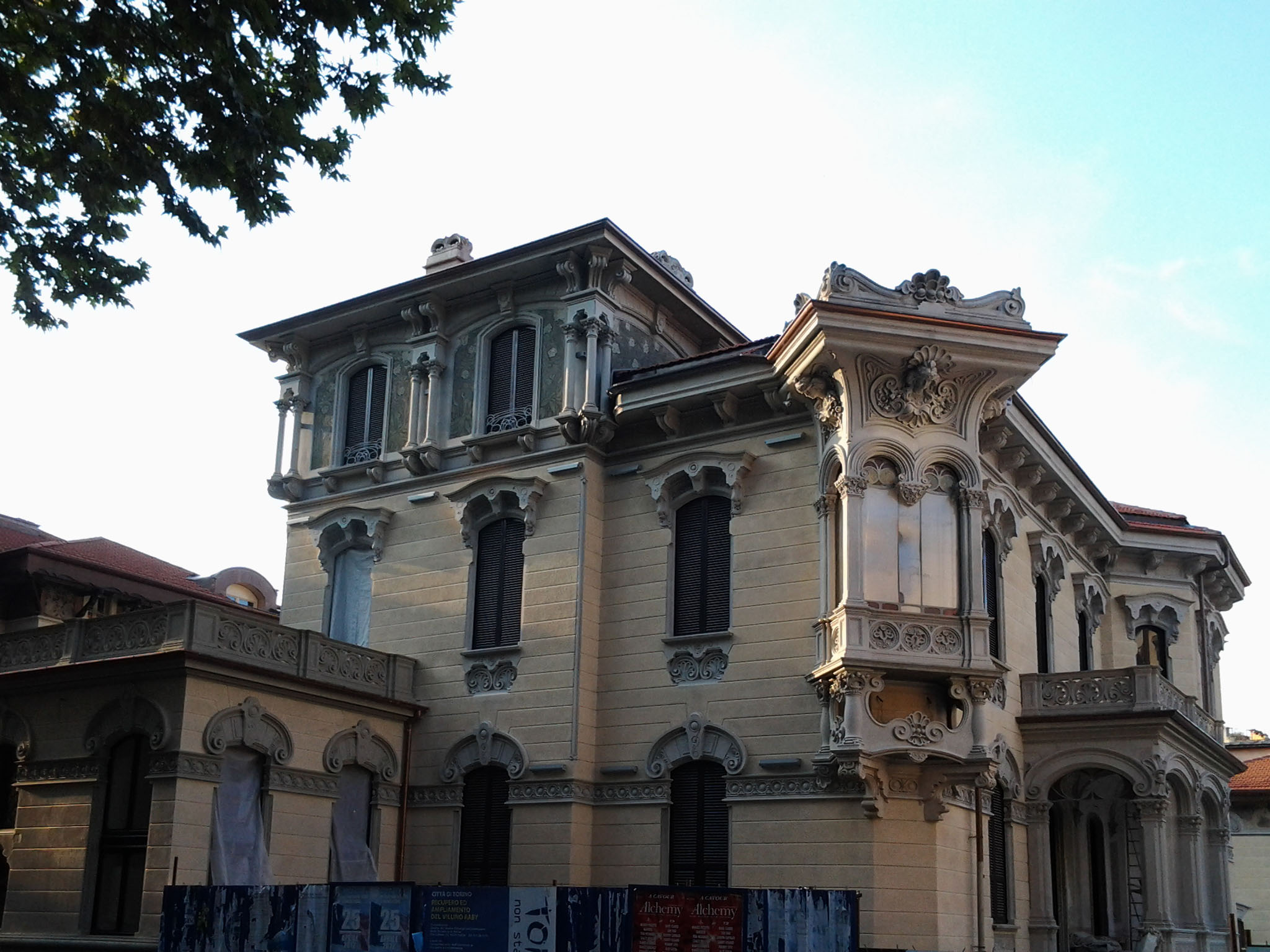



The house was commissioned by Michele Raby to Pietro Fenoglio (1865-1927), who also designed the stables in a building located in the garden behind the cottage, which today is difficult to read due to heavy renovations. The construction of the building, compared to the original design, has numerous variations in the window moldings, in the balustrades, in the wrought iron and in the large bay window, whose execution was entrusted to the engineer Gottardo Gussoni (1869-1951): this would explain the remarkable discrepancy of the raised building with respect to the project, as well as the numerous points of contact, especially in the redundant plastic proliferations, with the Gussoni building in via Duchessa Iolanda.

With an irregular plan, the villa is divided into several juxtaposed buildings. A bay window next to the entrance, a large veranda with terrace and a short staircase leading to the garden liven up the building; on the upper facade a service door opens onto a small terrace with a staircase leading to the garden. Unfortunately, the original gate is lost, of which only the wrought iron driveway gate remains. The internal decoration is the work of Ernesto Domenico Smeriglio, who worked for the 1902 International Exhibition of Modern Decorative Art in Turin; the decorations in artificial stone are due to Gussoni, as well as the sketches of the decorative band with horses frescoed by Smeriglio under the eaves of the stables.

First used as a home, then as a private school in the eighties of the last century, the cottage was acquired as the seat of the Order of Doctors and Dentists of the Province of Turin (OMCeO), which provided for the restoration of the building, completed between 2012 and 2013.
Villino Raby
Address: Corso Francia, 8, 10143
Phone:
Site:
http://www.museotorino.it/view/s/cd8e9b34effc4ccea97874b907103103Location inserted by
Culturalword Abco