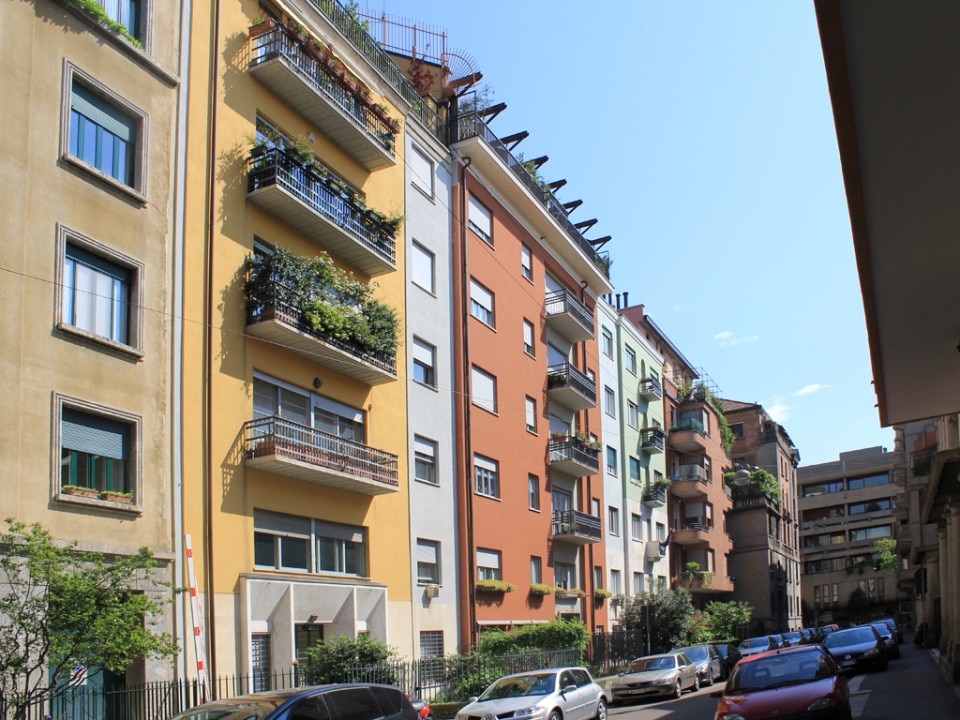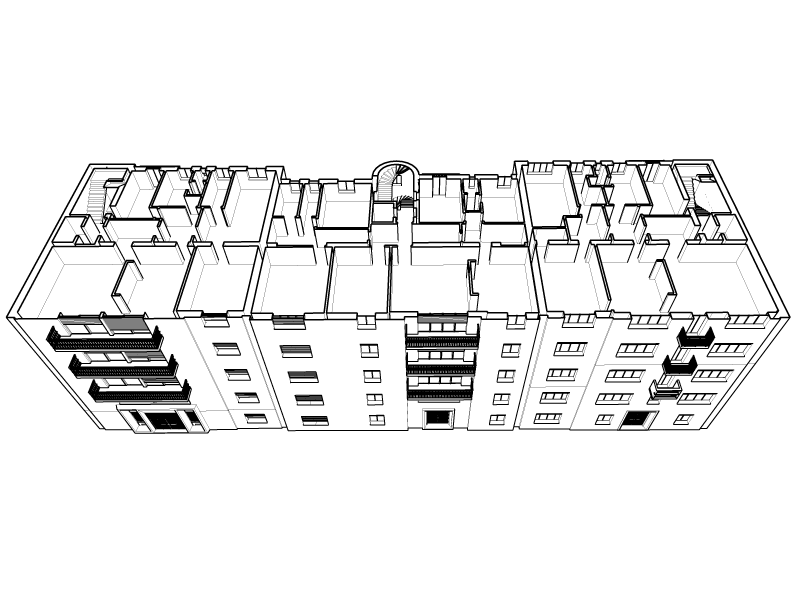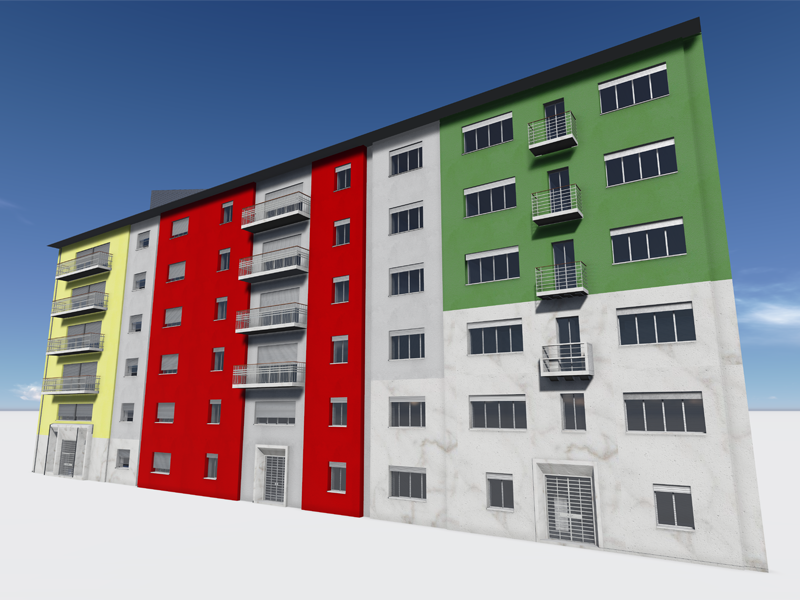

The building was built between 1932 and 1936 on a project by Gio Ponti and Emilio Lancia as part of a series of buildings called "Typical houses", which involved the construction of another nine "Domus" which were to exemplify the canons of architecture modern.


The building, together with the other two domus, is one of the first urban examples of rationalist architecture and one of the first realizations in which Gio Ponti distances himself from the twentieth century style: the house is elegant although almost devoid of ornaments, with the exception of the linear portal in travertine, a material also used for the first two floors, which contrasts with the sage green plastered facade decorated with bricks and alternately rectangular or arched windows.

Domus Julia

As for the nearby Domus Carola and Domus Fausta, each floor includes a single apartment, whose division of spaces was carried out according to rationalist architectural concepts, i.e. with service spaces reduced to a minimum for the benefit of a large space dedicated to living room and Lunchroom.

Domus Fausta

Domus Carola


Typical houses - Domus Julia, Domus Carola, Domus Fausta
Address: via De Togni, 25
Phone:
Site:
http://www.ordinearchitetti.mi.it/it/mappe/itinerari/edificio/356-domus-carola-domus-fausta-domus-julia/18-il-condominio-milaneseLocation inserted by
CHO.earth