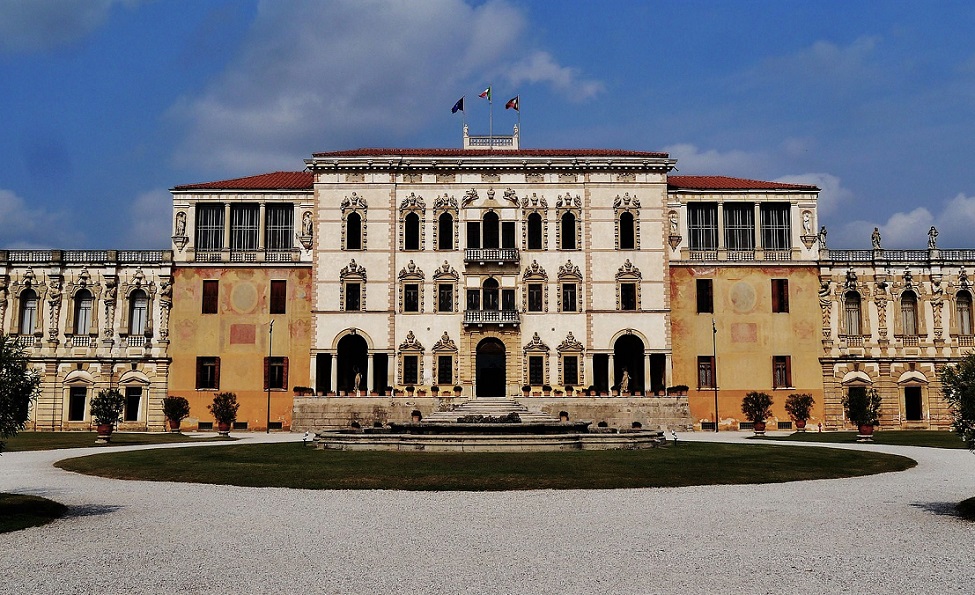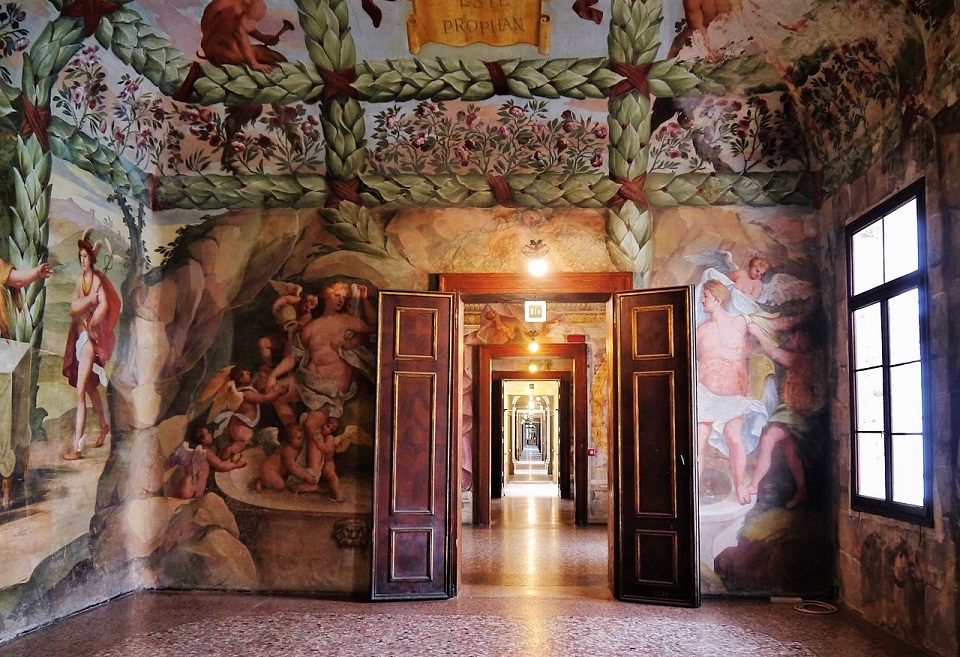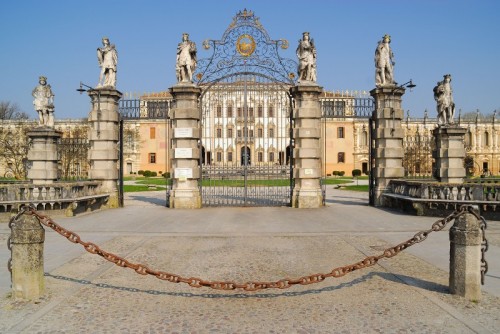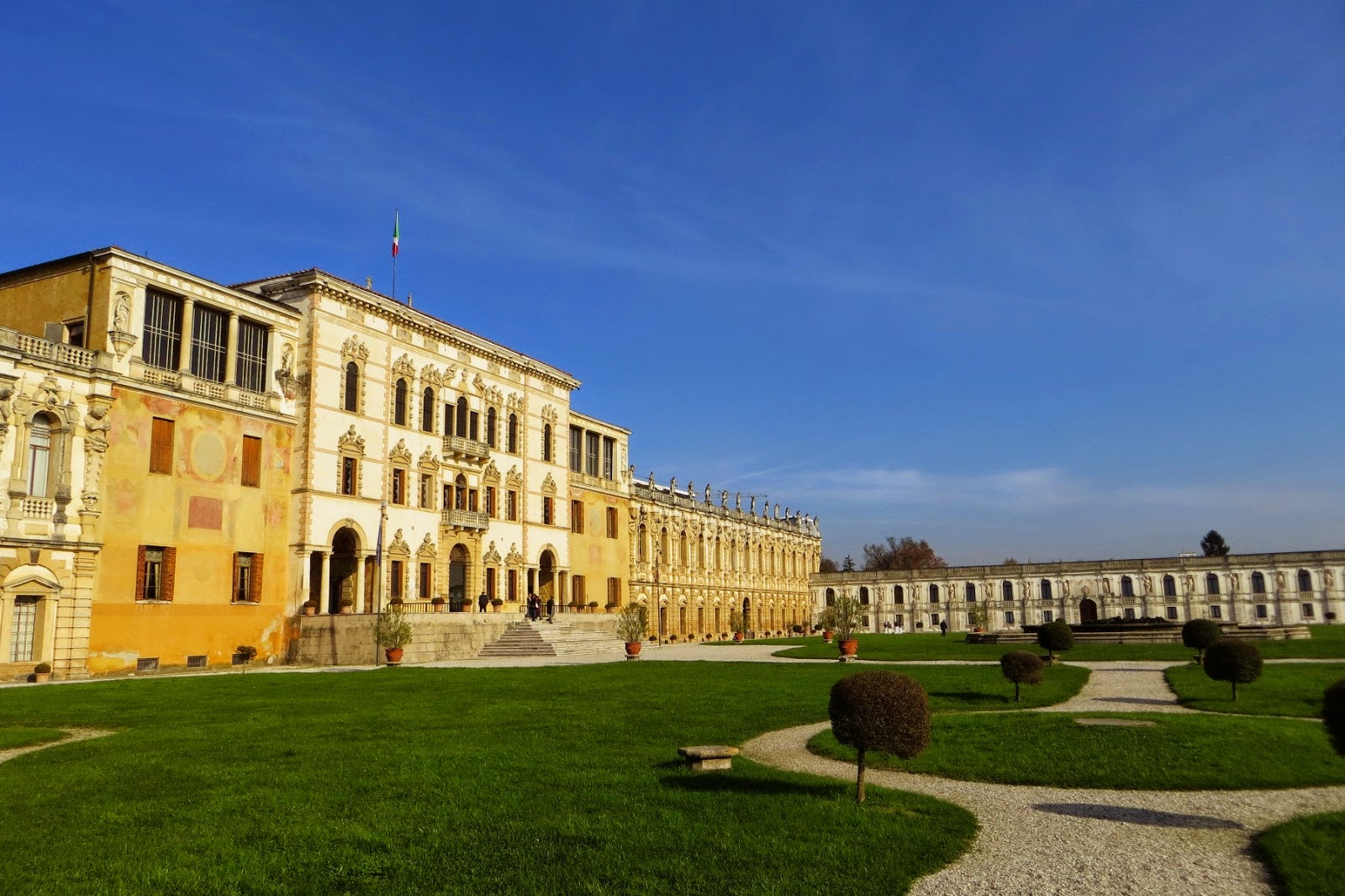


Villa Contarini - Camerini is one of the largest Venetian villas, owned by the G.E. Foundation Ghirardi.


Baroque in appearance, it is located in the background of the main square of Piazzola sul Brenta (Padua), arcaded and semicircular.

In 1546 Paolo and Francesco Contarini built the central body of the villa. The central nucleus, probably due to the architect Andrea Palladio, was later incorporated into the extension of the late seventeenth century commissioned by Marco Contarini, giving the complex its current Baroque appearance.

After a long period of degradation, the purchase in 1852 by the rich entrepreneurial family of the Camerini of Castel Bolognese led to the current arrangement, with extensive restoration work and real renovations.

At the end of the nineteenth century, a large English park was created, which characterizes it in the north, over 40 hectares with fish ponds, ponds and tree-lined avenues.


The castle was transformed into a rustic villa, probably by Andrea Palladio in the 1540s, for Paolo Contarini. Until the second half of the seventeenth century the villa remained a rural home. It was in fact the ambitious Marco Contarini, prosecutor of San Marco, to expand the building, making it similar to a palace and making it an extraordinary theatrical place, a sumptuous venue for entertainment and amusement.

The central nucleus of the current villa was thus built, incorporating the ancient castle, as the remains of the sediment and a map of 1608, showing three ditches with defensive functions, still demonstrate.

The names of Vincenzo Scamozzi and Baldassare Longhena were also mentioned as architects. Traces of the Palladian work remain in maps and archival documents, although little is still visible in the building transformed on several occasions starting from 1662. In 1676 the right wing was enlarged and transformed with a double order of rustic columns and telamons, and a sumptuous sculptural decoration that also invaded the main body of the villa. The project to enlarge and embellish the villa remained unfinished, perhaps due to lack of funds.

The private chapel of the villa is one of the main works of Tommaso Temanza. A map from 1788 shows that at that time the arcade hemicycle that delimits the large square already existed, of which the right wing has survived. Others believe instead that the hemicycle and the decoration of the villa were not finished due to lack of funds. After having purchased it in 1852, from the second half of the nineteenth century the Camerini family restored the ruined villa, bringing it back to its former glory and completing it according to the taste of nineteenth-century eclecticism. At the end of the nineteenth century the vast English garden was also created.

After a long period of abandonment in the second post-war period, from 1970 the villa was opened to the public, thanks to the restoration promoted and supported by Giordano Emilio Ghirardi and to the protection of the Ente Ville Venete (now the Regional Institute). The villa has been the seat of the Ghirardi Foundation since 1986 and hosts cultural activities and events.
The entire complex was acquired in 2005 by the Veneto Region, committed to the enhancement of this important cultural heritage. Alongside the usual activities aimed at making the whole architectural and landscape complex known, with the rich decorative apparatus that characterizes them, through guided tours and educational activities. In addition to being a museum, the villa is home to art exhibitions of regional and national interest.
Villa Contarini Camerini
Address: Via L. Camerini, 1, 35016
Phone: 049 5591717
Site:
http://www.villacontarini.eu/Location inserted by
Stefano Vigolo